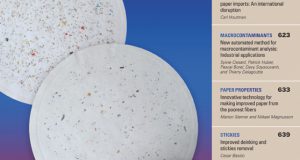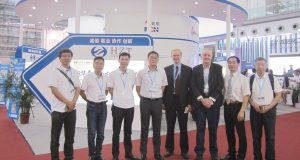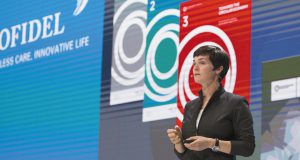Whether on the job site or at its tech-enabled Construction Innovation Lab, Miron uses VPI to bring project teams together.
JAN BOTTIGLIERI
The local multiplex is not the only place where papermakers can enjoy the immersive experience of modern 3D technology. They may also head to the Neenah, WI, headquarters of Miron Construction Co., Inc. There, in a tech-enabled facility dubbed the Construction Innovation Lab, mill owners, engineers, subcontractors—anyone and everyone on a construction project team—can come together to plan, coordinate, and execute the project. Miron calls its system Virtual Process Integration (VPI).
 Paper360° recently visited Neenah to learn more about VPI and meet the folks at Miron who have pulled it all together. “The technology that we have here in the Construction Innovation Lab is one-of-a-kind,” says Dan Bayer, director of virtual construction for Miron. “Though some of the engine that drives it is standard, other parts we custom-built; how it was built, and the tools that we have put with it, is proprietary. To the best of our knowledge, there isn’t another general contractor or contractor in the country that has a space like this.”
Paper360° recently visited Neenah to learn more about VPI and meet the folks at Miron who have pulled it all together. “The technology that we have here in the Construction Innovation Lab is one-of-a-kind,” says Dan Bayer, director of virtual construction for Miron. “Though some of the engine that drives it is standard, other parts we custom-built; how it was built, and the tools that we have put with it, is proprietary. To the best of our knowledge, there isn’t another general contractor or contractor in the country that has a space like this.”
The lab—with its theatre-style seating and wall-sized, high-resolution touch screen—is the main venue for the larger VPI process. Miron calls VPI “the lesser-known cousin of Building Information Modeling (BIM).” The company had long used BIM to visualize industrial clients’ facilities in the 3D environment, and developed the VPI process when they noticed that, for many customers, BIM alone didn’t prevent customer “pain points” such as frequent change orders, cost overruns, and lack of communication between design and build teams.
“We saw a lot of opportunity to bridge that gap between the design process and actually building and putting a project together. Virtual Process Integration is a great way for us to do that,” comments Tonya Dittman, pre-construction specialist.
“We even go one step further,” says Vice President, Industrial Business Development Dan Goymerac. “With VPI, our partners in a project, including subcontractors, are brought to the table from Day 1. It’s a very collaborative team approach. Different functions are not working in silos; the whole team—engineers, subcontractors, owners, mill maintenance staff, operations staff, our construction supervision in the field, and the men and women actually doing the construction—are all in this room at the same time with the same focus. That’s huge.”
Adds Dittman, “VPI is more than using technology in a different way—it’s just as much about the commitment to collaboration, that buy-in and accountability. It’s definitely a paradigm shift.”
DEFINING VPI
Virtual Process Integration centers on the creation of a consolidated 3D model. Miron serves as the “model integrator” and all design/engineering and subcontractor disciplines contribute to this “living” 3D model. This technology  can greatly decrease errors by detecting conflicts between elements of equipment and the building. By identifying clashes prior to completion of the final design, the team can address any issues and avoid costly changes. It also means that a great deal more of the project can be prefabricated offsite. In terms of time saved, cost reduction, and overall predictability, the ROI can be substantial.
can greatly decrease errors by detecting conflicts between elements of equipment and the building. By identifying clashes prior to completion of the final design, the team can address any issues and avoid costly changes. It also means that a great deal more of the project can be prefabricated offsite. In terms of time saved, cost reduction, and overall predictability, the ROI can be substantial.
Virtual construction tools like 3D modeling are not new to the design/engineering process. However, their use during construction/installation, in particular on the project site, has been restricted in the past due to technology limitations, or a narrow understanding of the benefits. In the past, extremely large file sizes made models difficult to share; even if a contractor or subcontractor could access the file type, the size meant it would take hours, or even days, to download.
That’s where Miron comes in, says Bayer. “We have an understanding of how to work with these large models, how to simplify them and make them accessible. That’s key: it’s important to be able to distribute the information to all the stakeholders, and it has to be in a more useable format.”
If the accuracy and shareability of the models is VPI’s technology difference, the highly collaborative approach is its philosophical difference. By its nature, VPI forces intense collaboration between the client, engineer, and those executing the work in the field. The advantages of this integrated approach include:
• Enhanced safety, operation, and maintenance planning;
• Reduced installation time and labor costs;
• Elimination of change orders;
• Reduced design documentation.
The visual model also helps reduce language barriers—those due to actual language differences, and those due to the different communication styles between trades and functions.
With the traditional approach, Miron typically would not get involved in a project until the construction phase. “Using VPI, we are pulling our involvement, and all of our subcontractors’ involvement, to earlier stages, such as needs analysis,” says Goymerac. “Now we can solve any issues before getting to fabrication and installation—it’s so much simpler.”
FROM LAB TO MILL
The Construction Innovation Lab in Neenah is designed to enhance project success by providing a tech-enabled space for integrating the entire team. The Ci Lab’s large screen operates almost as a giant iPad, Bayer explains. “It is a multi-touch screen—we can move things around, add other sources, and see multiple activities occurring at the same time.”
Yet eventually, the project needs to leave the lab—which is why Miron developed its Construction Innovation Hubs. “The Ci Hub is fully synchronized with all of the information we have on the network and in the cloud. It’s an extension of our office,” says Goymerac.
 Ci Hubs are essentially modified gang boxes equipped with a TV monitor, computer, printer, and file-synchronizing software. Anyone on the installation/ construction team can pull up the 3D model and the digital drawing set right when and where they need it, and it’s always current. Crews are trained to use the Ci Hubs, which means everyone on site (including subcontractors) can access, view, and print plans, sections, and details.
Ci Hubs are essentially modified gang boxes equipped with a TV monitor, computer, printer, and file-synchronizing software. Anyone on the installation/ construction team can pull up the 3D model and the digital drawing set right when and where they need it, and it’s always current. Crews are trained to use the Ci Hubs, which means everyone on site (including subcontractors) can access, view, and print plans, sections, and details.
Another advantage is the potential to prefabricate a much larger portion of the work. “We’re prefabricating skid systems, ductwork, conduits—it can all be done in the shop instead of in the field, because we know it’s going to be accurate,” Goymerac says.
The VPI process also enhances on-site safety, he notes. “We can set up protocols to show mill staff what we’ll be doing ahead of time—what equipment is coming in, where, and when. They can get the area cordoned off, or change the traffic flow. The more we can keep the folks in the facility involved and informed, the less likely they are to inadvertently walk into the construction site.”
Tonya Dittman notes that Miron, and its customers, are still exploring VPI’s potential. “We’ve had clients interested in utilizing the models for training. That is, before putting workers into a busy production environment, let’s use the model to help new hires become familiar with how the equipment works and how it all fits together.”
In the end, says Goymerac, the process helps Miron be better stewards of its clients’ resources. “As we’ve gone through the VPI process with our clients, they’re really embracing it. In some cases, they’re changing their whole engineering format to focus on using this process moving forward.”
Real-world Example:
Pulp Mill
With its long history in central Wisconsin, Miron has worked with many pulp and paper customers. They say VPI is a natural fit. “In the past decade or two, as paper companies’ engineering staffs have been downsized, mills need to subcontract more,” Bayer explains. “As mills change, often the drawings just don’t get updated. So when the builder goes to build, there are gaps.
“As our electronic tools have become more accurate and less expensive to deploy, they can close those gaps—address the pitfalls common to so many projects in the pulp and paper industry,” he says.
During the author’s visit to the Construction Innovation Lab, the Miron team pulled up a 3D model of a pulp mill (client-identifying information had been removed). The highly detailed model created a realistic, “walkable” 3D environment that would have been instantly recognizable to anyone familiar with the mill.
“This is an existing facility where the owner wanted to put in a new stock prep facility. The mill had done a couple of studies, and it seemed that financially, they couldn’t afford what they wanted to do; and physically, they didn’t have the space,” Goymerac explains. “We said, ‘We think we have a very economical way of showing you that the equipment will fit, and that we can do the project within your constraints.’”
The process begins by scanning the existing facility. This scan is then laid over the top of the engineering drawings. In some cases, they match; in many cases, anomalies are discovered. “You can see these columns are off by a couple of inches,” Goymerac says, indicating the pulp mill model on the screen. “Here’s the outside wall of the building. In this case, the building was more than three feet shorter than anticipated.”
Working with the OEM supplier, Miron can integrate the equipment models developed by the OEM into the master scan. “Most OEMs are equally tired of having to work through change issues at install time, so they’ve welcomed us,” says Goymerac. “For this pulp mill project, we had mill maintenance, operations, the OEM, and the engineers all in this room. It took about three days to place the equipment in just the way we wanted it—to position it, adjust the spaces, and get the elevations right.
“The maintenance manager was able to look at the model and ask, ‘Do I have enough space to pull that motor? How long is my vacuum line?’ We can view everything from a process/mechanical maintenance standpoint virtually;  there is no need to wait until we have construction drawings complete, then get into the field and say ‘whoops, we need to move that,’” Goymerac explains.
there is no need to wait until we have construction drawings complete, then get into the field and say ‘whoops, we need to move that,’” Goymerac explains.
“In this case, the mill is using one of these buildings for bale storage. We could look at the angle of the elevator and the angle of the conveyor, which would be very difficult to visualize in a 2D drawing. Using VPI, we could verify that that conveyor is at the optimal angle, and we’re hitting the top of the pulper. We can adjust the pulper and the foundations accordingly.”
The VPI models make it easy to get everyone’s feedback, says Bayer. “Not all operations team members can read every kind of drawing. This is easier for everyone to visualize. Operations can say, ‘You know what, I’m not going to have enough room to pull that screen basket. I need more overhead space.’ With everyone involved, there are fewer problems later.”
In another example, Miron used VPI to do a paper machine survey for a Wisconsin mill. “Typically, it would take three or four technicians about a week to scan a whole paper machine—to identify the rolls, the curvature and flatness of the rolls, the sole plates—but with our system, two folks went to the mill and in less than 12 hours they had the whole machine mapped,” says Goymerac. “It was accurate to plus or minus one-thousandths of an inch. That’s accuracy we couldn’t get in the past.”
About Miron
Construction Co., Inc.
Founded in Wisconsin’s Fox River Valley in 1918 by Patrick G. Miron, a Canadian immigrant, today Miron Construction Co., Inc. has more than 1,200 employees and close to US$900 million annual sales. In 1949, Miron partnered with five stockholders; the descendants of two of those stockholders run the company today. President and CEO David G. Voss, Jr. began his career at Miron in 1973, first as a laborer and later as an estimator. In 1979, he became one of the principal owners. Tim Kippenhan, vice president and COO, is David’s partner and Miron’s other owner.
 Miron’s LEED Gold, 112,000-square-foot corporate headquarters in Neenah, WI, serves as both a showcase and teaching tool for clients and partners; the company employs approximately 140 LEED-accredited professionals. Miron has four regional offices throughout Wisconsin and one in Cedar Rapids, IA. Along with a growing regional presence, Miron has expanded its client base throughout the US.
Miron’s LEED Gold, 112,000-square-foot corporate headquarters in Neenah, WI, serves as both a showcase and teaching tool for clients and partners; the company employs approximately 140 LEED-accredited professionals. Miron has four regional offices throughout Wisconsin and one in Cedar Rapids, IA. Along with a growing regional presence, Miron has expanded its client base throughout the US.
“We’re a general contractor, and we self-perform all of our structural steel, flatwork, concrete work, millwright services, alignment, and equipment installation; we partner for process piping and electrical. We have a lot of maintenance service contracts. For some projects, we’ve had 20 people at a facility; for others, we’ve had 400,” says Dan Goymerac.
In addition to pulp and paper, other industries Miron serves include food processing, energy and infrastructure, commercial/office/retail, and general industrial, although projects have also included schools, healthcare facilities, and hospitality.
Dan Bayer demonstrates the touch screen in Miron’s Ci Lab.
Machine models placed into a highly accurate scan of the existing facility.
With the Ci Hub, anyone on the installation/ construction team can pull up the most current 3D model and digital drawing sets when and where they need them.
The Construction Innovation Lab’s large screen operates almost like a giant iPad.
 Paper 360
Paper 360


